BIM Modeling Services by J&F: Empowering Construction with Precision
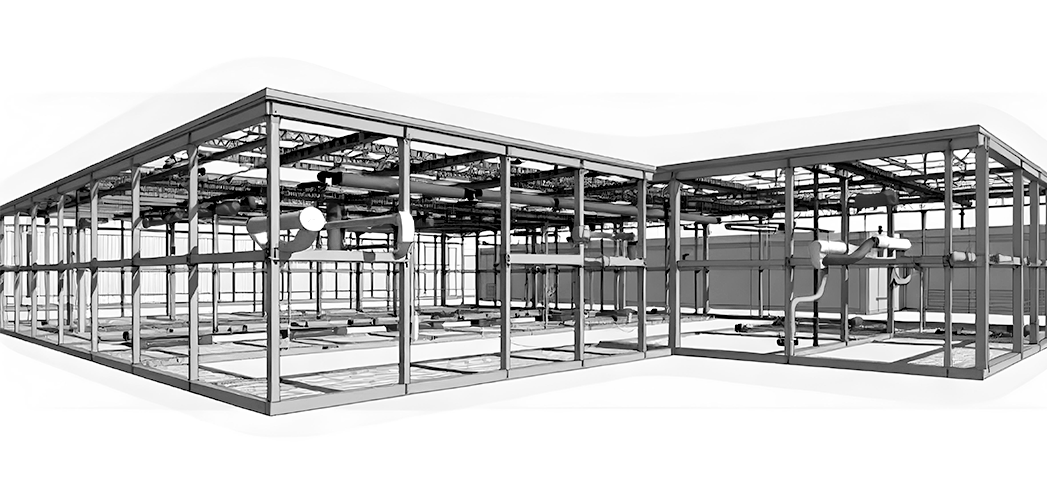
J&F’s BIM Modeling Services take construction projects one step closer to perfection when it comes to planning, design, and execution. For years, we have remained a benchmark for building design and project execution, enabling stakeholders to achieve unparalleled precision, efficiency, collaboration, and cost-saving. From architecture, structure, MEP, and HVAC to façade systems, we cater to various domains with unmatched expertise and professionalism, ensuring success for every project regardless of complexity or scalability. Being a trusted ally in the AEC industry, J&F renders cutting-edge solutions from preliminary design to as-built documentation via advanced 3D BIM models tailored to address specific project needs.
Experienced international
team with strong technical
background


25+ years with
strong reference projects


Agile & modern
engineering
More quality
In time
Great prices
Our Expertise as a BIM Modeling Service Provider
J&F takes pride in being a versatile BIM Modeling Services provider. Our seasoned professionals are well-versed in creating tailored and detailed BIM models, each catering to diverse project needs. From conceptual LOD 100 to fully detailed LOD 500, our wide array of BIM outputs is ready to unleash innovation and precision at every stage.
LOD-Based Deliverables:
- LOD 100: Widely used for producing conceptual models ideal for initial presentations.
- LOD 200: If schematic designs and coordination are what you seek, LOD 200 is a way to go.
- LOD 300: LOD 300 is extensively used for enhancing project planning, BOM/BOQ preparation, and visualization.
- LOD 400: Have granular oversight of fabrication, assembly, and construction coordination with LOD 400.
- LOD 500: Take facility management, maintenance, and renovations to the next level with LOD 500, which offers the highest level of detail in BIM modeling.
Our cutting-edge 3D BIM Modeling ensures that no element, event, or loophole goes unnoticed. Now have ultimate control over the project’s parameters, design, resources, and workflow.
Architectural BIM Modeling
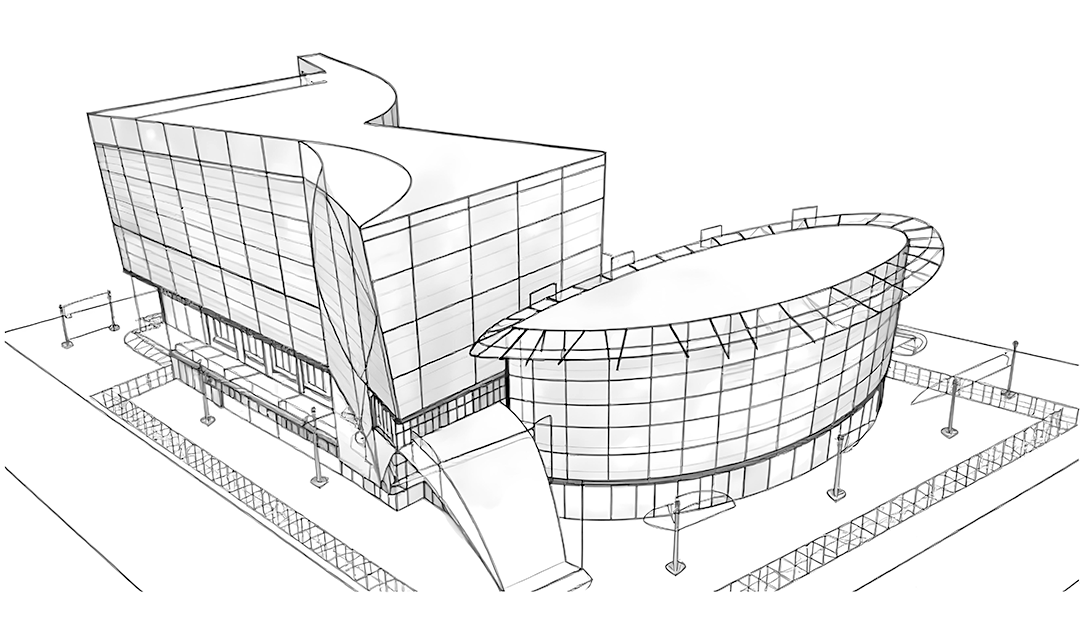
J&F fosters a cross-functional team of professionals well-versed in different areas, including BIM Modeling Services. With years of hands-on experience in catering to diverse projects, you can expect our team to render ultimate results regardless of project phase, scalability, or complication.
Stay atop every anomaly from project ideation to completion. By combining exquisite skills with advanced tools like Autodesk Revit and Navisworks, J&F yields ultra-precise models aligned with project needs and global standards.
Key Architectural Services:
Conversion of sketches to detailed BIM models. Clash detection and BIM coordination. Scan-to-BIM conversion for existing structures. 4D scheduling, 5D cost estimation, and 6D energy analysis. Facility management-ready 7D models.
Our services are highly customizable and thus can offer the results you are hoping for at every stage from start to finish. Experience precision across all endeavors, including schematic design and construction documentation.
Structural BIM Modeling
Structural integrity is a staple in construction since it amplifies the project’s lifespan and reinforces resilience. Our structural BIM modeling services keep fundamental design issues and anomalies at bay, ensuring the project lasts for years without any structural defect. From structural components, including steel, precast, and rebar elements, to design, our services span every component and factor contributing to a project’s quality and resilience.
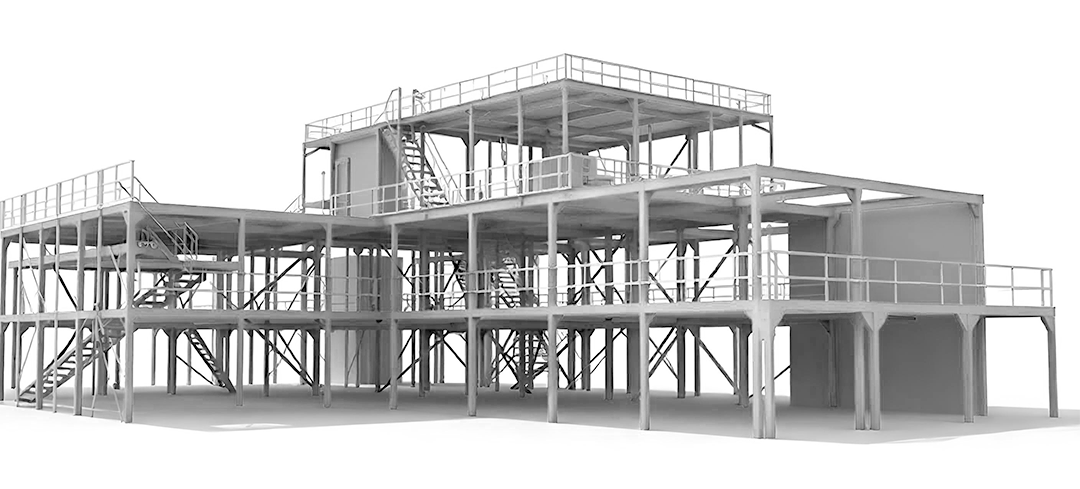
Structural BIM Services Include:
Precast and rebar modeling and detailing. Scan-to-BIM conversion. Scheduling models for construction (4D), cost (5D), and energy analysis (6D). Shop drawings for fabrication and installation.
We leverage a range of advanced tools, including Tekla Structures, Autodesk Revit, and Advance Steel, to take 3D BIM modeling to the next level, offering in-depth visualization and unparalleled outcomes.
MEP & HVAC BIM Modeling
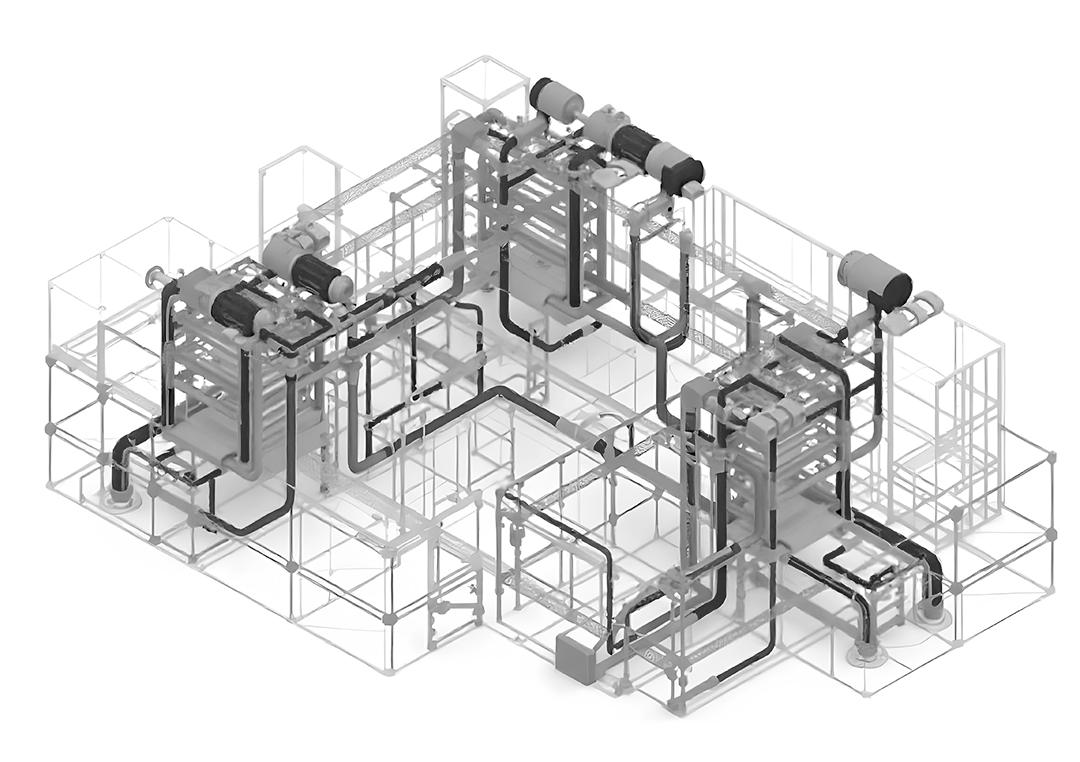
Now take planning, installation, and maintenance to the next level with our intelligently optimized MEP & HVAC BIM Modeling. From healthcare, education, and commercial to industrial sectors, our services are designed to cater to diverse settings without breaking a sweat, offering exceptional results no matter the complications.
MEP BIM Services:
Mechanical, electrical, and plumbing system modeling. Clash detection and BIM coordination. Parametric modeling of ducts, fittings, and plumbing layouts. Scan-to-BIM servicesfor MEP/HVAC systems.
Our BIM Modeling Services overcome costly reworks and bottlenecks like duct overlapping and inaccurate connections for MEP and HVAC installations. Experience hassle-free project execution with granular control over variables and improved collaboration.
Façade BIM Modeling
Our dedicated façade BIM team enhances the performance of diverse cladding and glazing systems via highly intelligent and optimized models popular among designers, fabricators, and contractors worldwide.
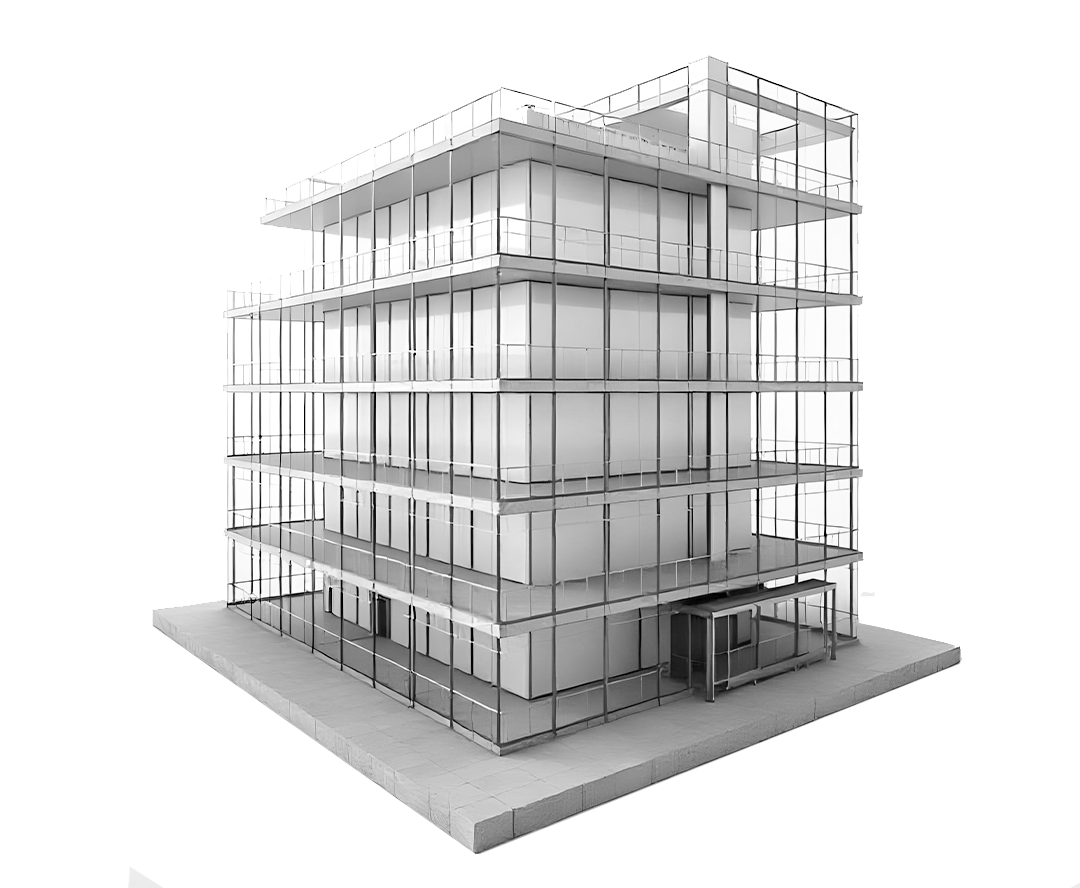
Façade BIM Services:
Curtain wall detailing and shop drawings. Spider glazing and ACP detailing. 3D façade modeling for pinpoint visualization and seamless fabrication.
Experience expedited project execution and optimized workflow with our highly detailed BIM models designed to boost visualization and control with value-added features.
Benefits of BIM Modeling Services
J&F’s BIM Modeling Services are a boon for any project, regardless of type or scalability. While leveraging these services, clients can experience several benefits at different stages, namely:
Pre-Construction:
- Pinpoint cost computation and budgeting
- Granular control over variables and hassle-free clash detection
- Amplified cohesivity among stakeholders due to standardized data sets, leading to hassle-free decision-making
Design:
- Detailed 3D BIM modeling boasts various features, each offering unique advantages that reinforce in-depth visualization.
- Integration of structural analysis into detailed models, offering precise design outputs.
- Hassle-free and explicit documents thanks to seamless 2D drawings
Construction:
- Real-time view and insight generation for seamless project execution
- Clash detection and resolution
- Holistic material tracking and resource allocation
- Enhanced collaboration among stakeholders, paving the way to seamless decision-making.
Post-Construction:
- As-built models illustrating an ultra-realistic version of the project.
- Actionable insights for future renovations or expansions.
Why Choose J&F for BIM Modeling Services?
1. Global Standards and Expertise
Besides rendering optimized solutions to clients, J&F emphasizes steadfast adherence to global standards like AISC, CISC, BS, and ACI, ensuring each deliverable is of the highest quality. Our skilled and seasoned professionals rely on the best tools in the business, such as Autodesk Revit, Navisworks, and Tekla Structures, to ensure precision at every step.
2. Scalable and Skilled Workforce
Our adaptable workforce excels at catering to diverse projects regardless of sizes and complexities. We serve as a trusted ally for building design and management, offering services that meet excellence.
3. Advanced Software Proficiency
We leverage cutting-edge technologies to deliver trusted and efficient BIM Modeling Services.
Industries We Serve
J&F sits at the forefront of building design and construction management, offering 3D BIM Modeling solutions that matter. As far as market presence is concerned, J&F caters to diverse industries, including:
- Residential: From single-family homes to large apartment complexes.
- Commercial: Retail spaces, offices, and mixed-use developments.
- Industrial: Factories, warehouses, and other specialized structures.
Partner with J&F for Exceptional BIM Modeling Services
J&F’s expertise in BIM Modeling Services is second to none. We enable stakeholders to streamline the entire operation through actional 3D BIM models, which are designed to perfection. It is time to join forces with J&F and experience results that matter.



