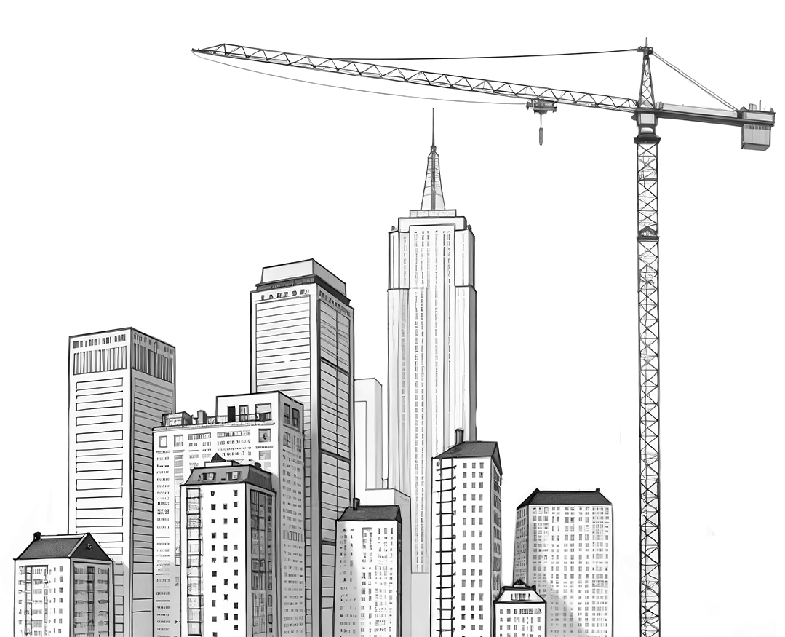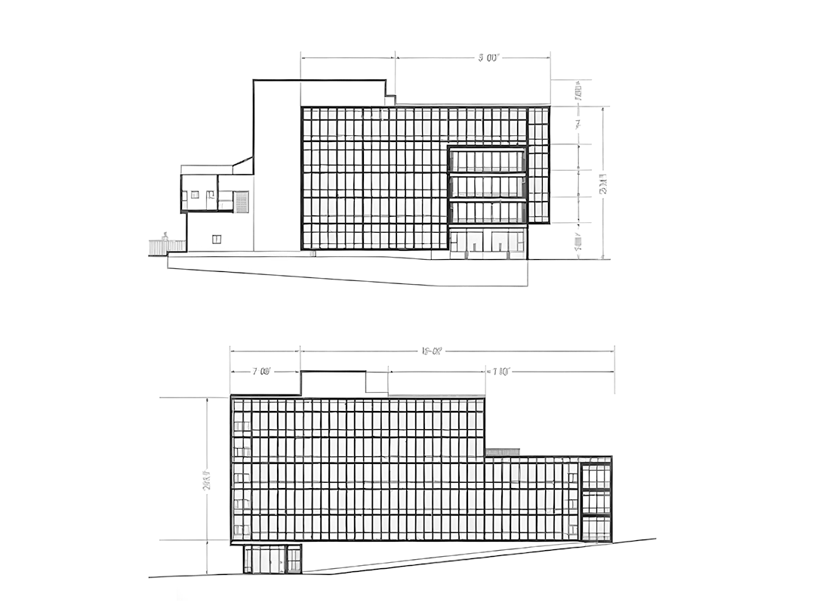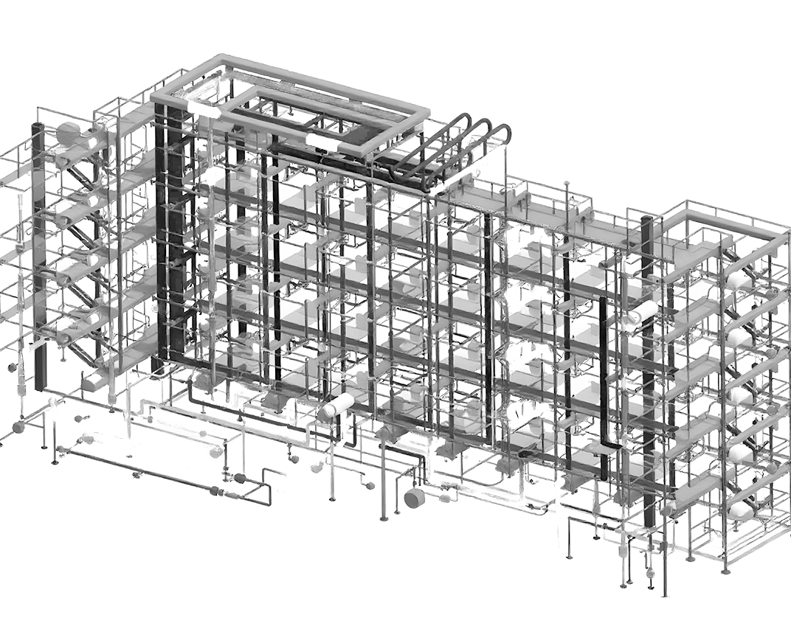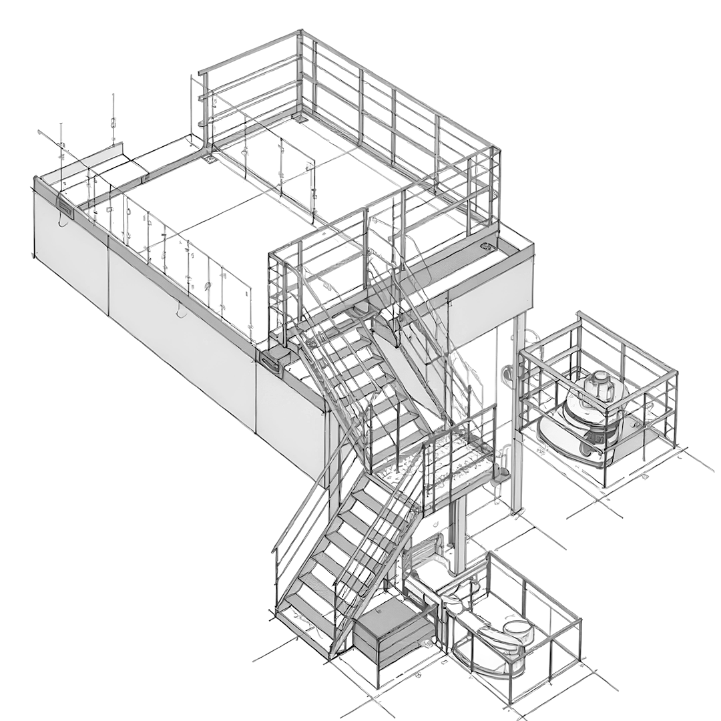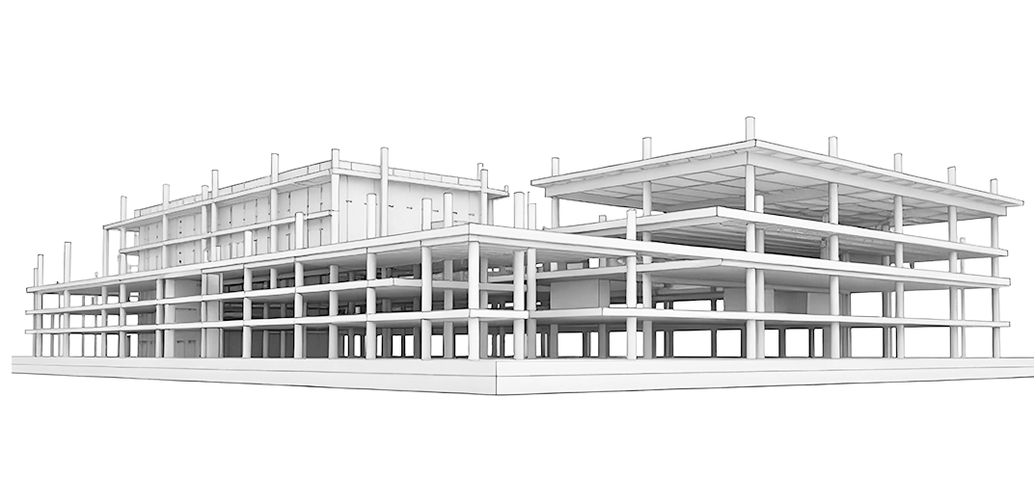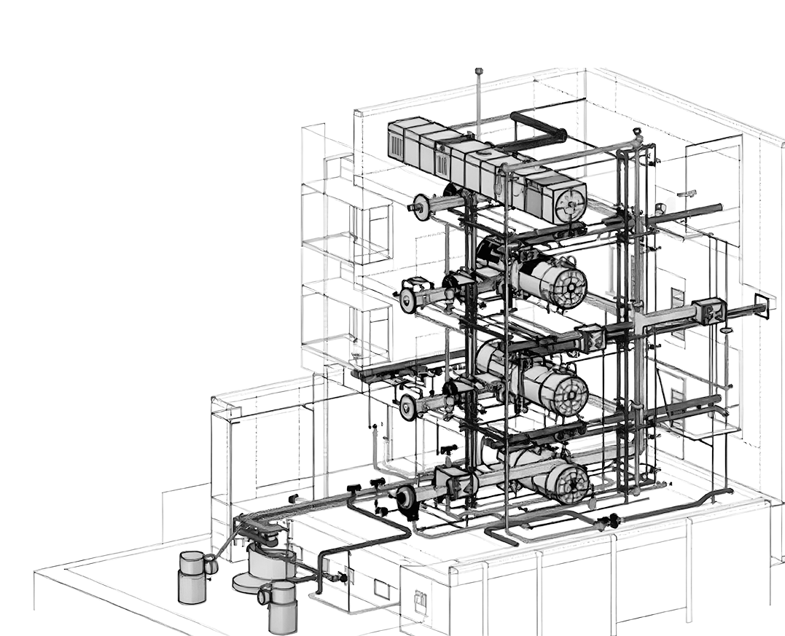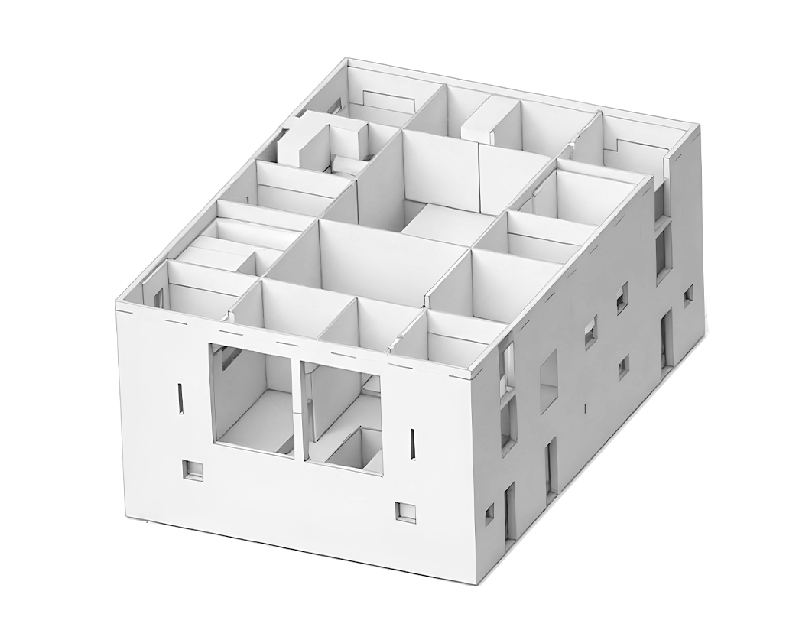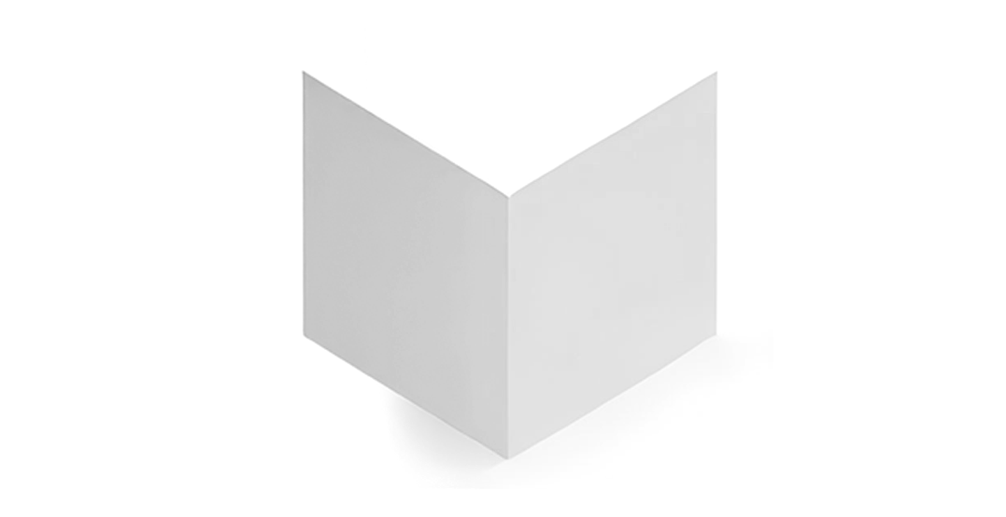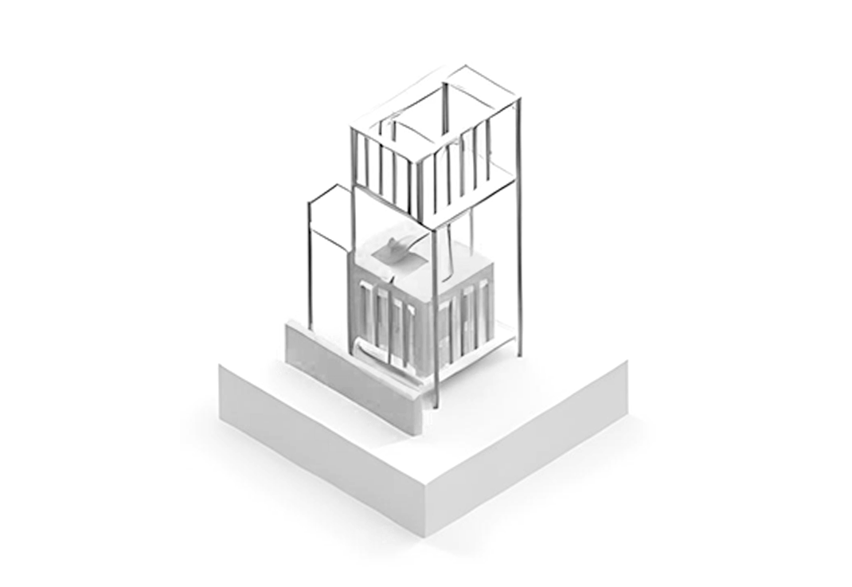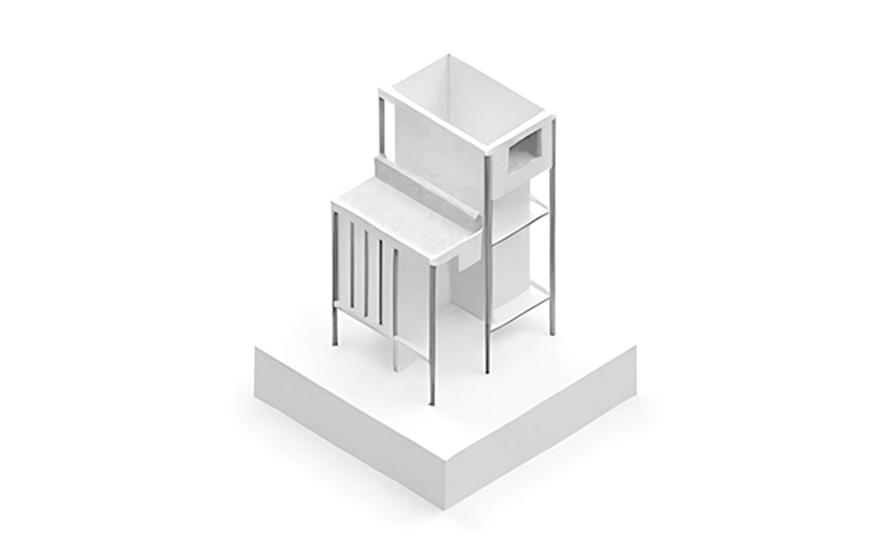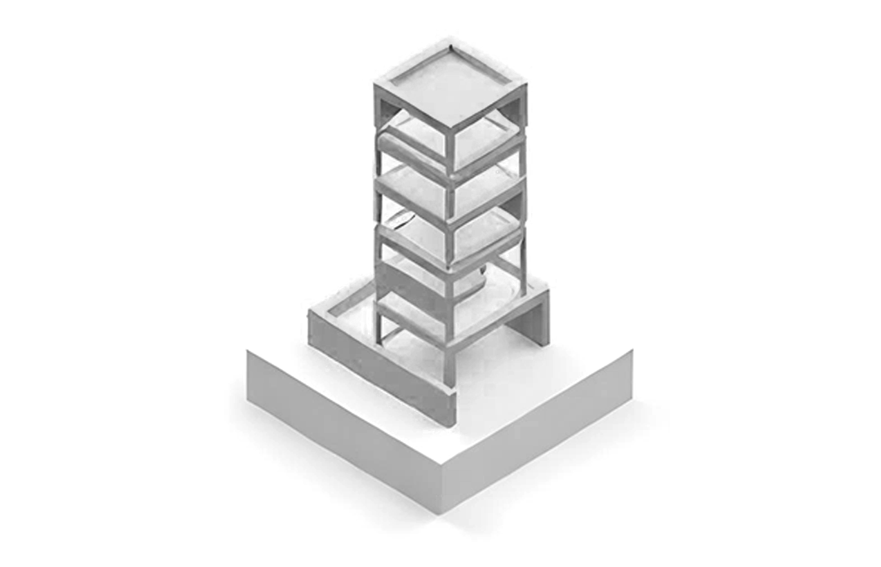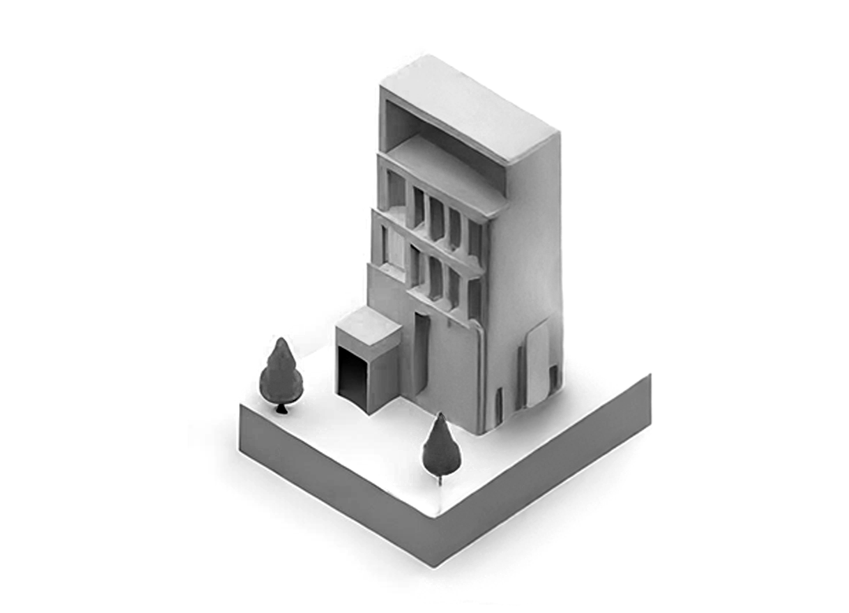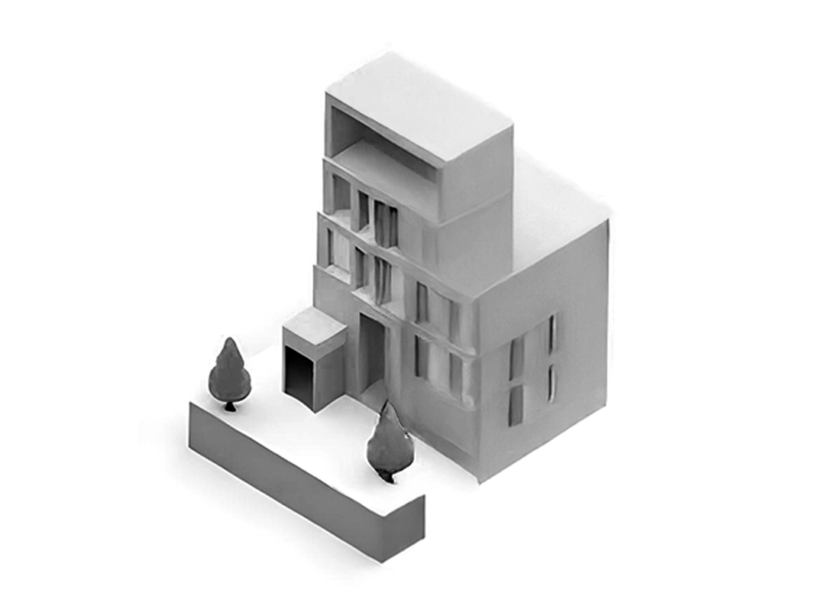From material selection, and design, to building orientation, BIM LOD ensures holistic control over each stage of development, enabling high-quality construction as per the client’s needs.
LOD 100 (Conceptual Design)
LOD 100 represents the initial phase of project modeling, emphasizing overall massing, spatial layout, and general design intent. It serves as a visual guide that portrays basic concepts and ideas without getting into granular details. It can help stakeholders with feasibility studies and early decision-making. LOD 100 enables stakeholders to delve into different layouts, pinpoint site constraints, and streamline what’s necessary. Although LOD 100 lacks refinement of the highest level, it can serve as a foundation for development stages. Using LOD 100 ensures that initial ideas align with broader project goals and budgets.
LOD 200 (Schematic Design)
Unlike LOD 100, LOD 200 imparts extended clarity to design with approximate geometry and a placeholder for elements, including doors, walls, and windows. While not extremely detailed, the model offers detailed information that helps analyze material volumes, spatial relationships, and early-stage costs. This level plays a vital role in reinforcing enhanced clarity and coordination among stakeholders. LOD 200 can effectively pinpoint clashes, minimizing the likelihood of costly reworks. It serves as a golden ticket to precise modeling, ensuring seamless alignment between conceptual ideas and technical requirements as the project progresses.
LOD 300 (Design Development)
LOD 300 renders a higher degree of detail when it comes to geometry, dimensions, and spatial coordination. It ensures seamless modeling of elements like structural columns, HVAC systems, and electrical layouts, leading to reliable construction documentation. It enables stakeholders to fetch detailed schedules, potential design conflicts, cost estimates, and material specifications, ensuring a smooth transition from planning to execution. It paves a foundation for effective project management, enabling stakeholders to make informed decisions while having holistic control over budgets and timelines.
LOD 350 (Advanced Design Development)
LOD 350 takes design development to the next level by employing connections between different building systems. This level emphasizes joint specifications, structural reinforcements, and mounting details, rendering a granular view for improved decision-making. With an improved ability to detect clashes, LOD 350 ensures seamless implementation of mechanical, electrical, and plumbing (MEP) systems. LOD 350 is a boon for construction teams, offering valuable insights into assembly and installation. By catering to system-to-system interplay, this phase reduces the chance of errors prominent during construction, amplifying effectiveness and cost-saving.
LOD 400 (Fabrication and Assembly)
LOD 400 essentially focuses on precision and readiness for fabrication. At this stage, models are so detailed that it becomes easy to include specific dimensions, materials, and fabrication instructions, easing the blow for manufacturers and contractors.
Each element is modeled to elevate the real-world experience, be it steel beams or prefabricated walls. LOD 400 also supports workflows concerning on-site assembly, ensuring seamless fitting of components with zero error. Through exacting detail, this phase reduces waste, optimizes procurement, and ensures timely project execution.
LOD 500 (As-Built Models)
LOD 500 adheres to the highest level of accuracy in BIM, factoring in every element as it exists in the completed project. Often acknowledged as the “digital twin,” these models showcase incredibly precise dimensions, materials, and even systems, making them vital for facility management and maintenance. It also provides ground for long-term asset management, renovations, and system upgrades, ensuring compliance with regulatory requirements. LOD 500 brings the project to life, offering unmatched clarity and control over building performance.








