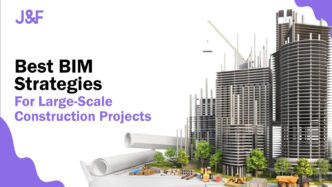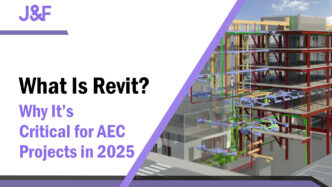Mechanical, electrical, and plumbing are key components of any project and could cause the project’s budget to inflate significantly if proper planning is missing. The only solution is to streamline MEP plans that align with the project requirements and budgetary needs. But how are you supposed to do that? That’s what we strive to answer in this write-up. So, let’s get started.
Understanding MEP Plans
Although not entirely interdependent, MEP (Mechanical, Electrical, and Plumbing) is an important component of any project. These components must align with each other to achieve the desired project quality. The MEP plan is a visual representation of the entire project, essentially a drawing, reflecting key components, such as:
- Wiring
- Drainage system
- Pipes
- Waste water supply
- Ducts
- Electrical conductors
MEP Plans ensure that each component adheres to strict engineering code and installation guidelines without any scope of overlapping with other systems.
Need expert MEP planning for your next project? Request a Quote from our BIM specialists today!
What Happens If the Apt MEP Planning Is Missing?
The absence of a proper MEP strategy can lead to severe problems, such as:
- Frequent on-site clashes
- Costly rework
- Delays in timelines
- Compliance issues with safety codes and regulations
- Increased maintenance costs post-construction
All of these issues can significantly increase the project budget. That’s why adopting professional MEP BIM coordination services is no longer optional—it’s essential for avoiding risks, ensuring compliance, and keeping the project on track from the very beginning.
Also Read: The Role of MEP BIM Modeling in Reducing Construction Errors and Rework
How Smart MEP Plans Cut Costs
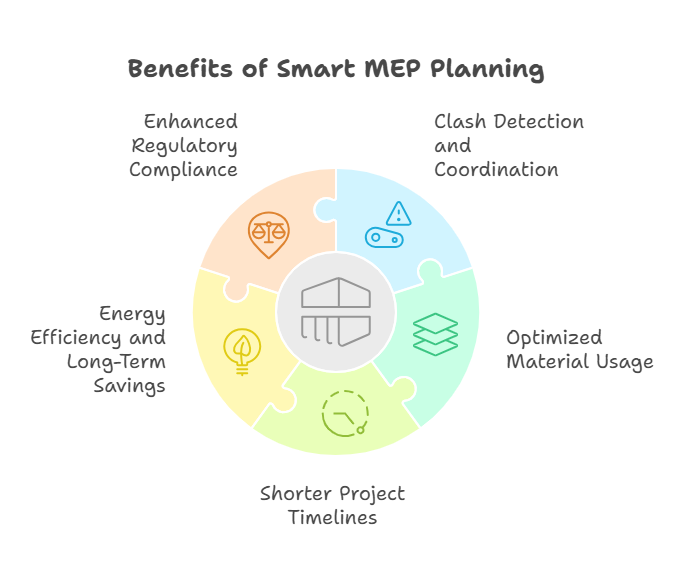
1. Clash Detection and Coordination
Accurate and well-structured MEP Plans are critical to avoid costly clashes and delays. Smart MEP plans largely rely on BIM, i.e., Building Information Modeling, which essentially helps with clash detection between HVAC, plumbing, and electrical systems even before kickstarting the project. This can lead to reduced reworks and improved coordination. MEP BIM coordination services leverage BIM when tailoring the MEP plan for any project. They ensure seamless coordination from day one till the end of the project.
2. Optimized Material Usage
An accurate MEP plan can ensure streamlined material utilization for enhanced savings and quality. BIM can zero in on the exact amount required to fuel the project- nothing more, nothing less. This can preclude overordering and underutilization, which are the primary reasons why budget overruns happen.
3. Shorter Project Timelines
With all systems streamlined in advance digitally, stakeholders spend less time addressing conflicts and more time building. Prefabrication also becomes possible, as MEP plans can set the stage for off-site production of components. This results in expedited project delivery and a quicker ROI.
4. Energy Efficiency and Long-Term Savings
Well-coordinated MEP systems can significantly boost the project performance. Correctly installed ducts, compliant wiring, and optimized HVAC routing lead to controlled energy consumption. This not only helps stakeholders meet the environmental codes but also reduces utility costs over the building’s lifecycle.
5. Enhanced Regulatory Compliance
Smart MEP planning isn’t just about streamlining the operation; it is also about ensuring compliance with building codes, environmental guidelines, and safety norms. With BIM-based documentation, stakeholders can generate detailed drawings and reports within minutes, either for self-assessment or third-party review, ensuring the project stays compliant at every stage.
Looking to prevent rework and save costs on-site? Talk to Our MEP Experts and discover how smart planning helps.
Role of MEP BIM Coordination Services in Profitable Projects
The role of MEP BIM coordination services is crucial when it comes to tangible and cost-effective MEP plans. These services make use of 3D models to bring all the project’s attributes to a single dashboard for assessment and decision-making. Here’s what project owners can expect from such services:
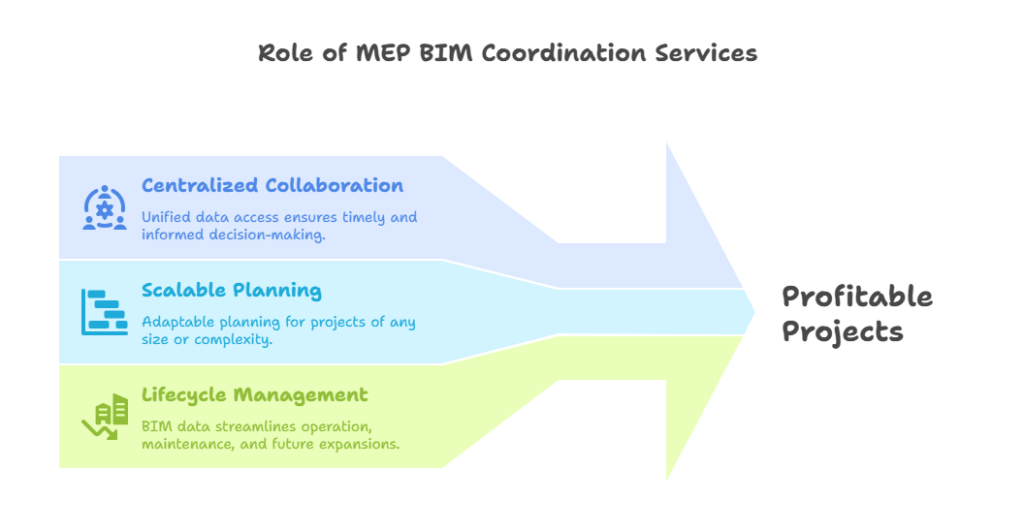
- Centralized Collaboration: The unified data access allows stakeholders to get the right information at the right time. On top of that, they reinforce the ability to upload information in a few minutes, ensuring every member stays in the loop and well-informed.
- Scalable Planning: MEP BIM coordination services can adapt to projects of any size or complexity, making them an apparent choice within the ever-evolving construction landscape.
- Lifecycle Management: The utilization of BIM data surpasses traditional uses, meaning it is not limited to construction only. Stakeholders can use it to streamline operation, maintenance, and eventual renovation or expansion.
By pinpointing design pitfalls in the pre-construction phase, MEP BIM coordination services preclude workflow disruption and foster transparency, ensuring everything goes smoothly and is compliant.
Want seamless MEP coordination for complex projects? Contact Us Now to explore tailored MEP BIM solutions.
Industries That Benefit from Smart MEP Planning
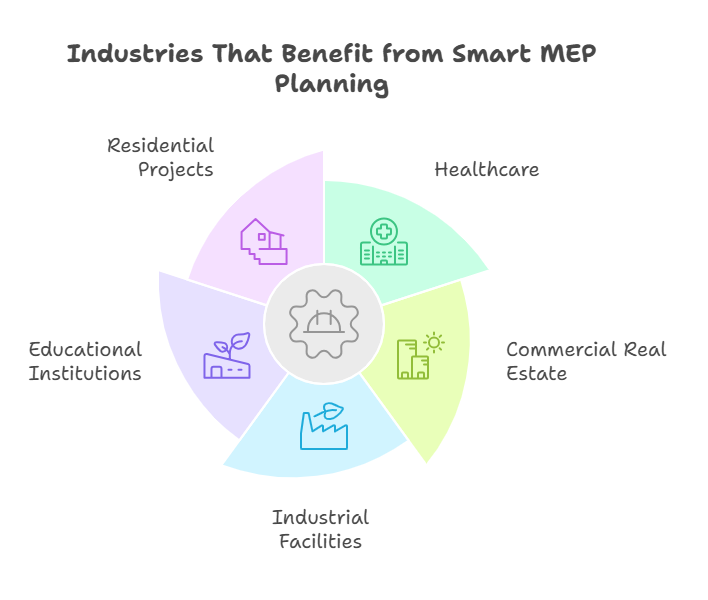
- Healthcare: Hospitals can leverage MEP plans to tailor their floor schematics, emergency exits, air conditioning, and facility management.
- Commercial Real Estate: With MEP plans, shopping malls, office buildings, and hotels can boost the eco-friendly aspect while staying aligned with building codes.
- Industrial Facilities: Plants and factories can streamline their floor size, air conditioning, and eco-friendliness by employing tailored MEP plans.
- Educational Institutions: Schools and universities can use tailored MEP plans that suit their environmental sustainability goals and safety measures.
- Residential Projects: MEP plans can help boost the modernity of residential projects without breaching the budget thresholds.
Best Practices for Cost-Saving MEP Planning
Adhere to the given tips to ensure MEP designs bring significant cost-saving and value:
- Leverage MEP service provider like J&F at the conceptual design phase. This can lead to seamless implementation and considerable time saving.
- The use of MEP BIM coordination services can overcome design flaws and implementation issues.
- Relying on prefabricated parts can ease the fabrication process and put the costly rework at bay.
- MEP plans can add value to sustainability goals, ensuring eco-friendly construction from the ground up.
Conclusion
For a successful project, designing, construction, and MEP must go hand in hand. Whereas BIM design can achieve the desired layouts, MEP can take the project quality to the next level, provided it is backed by seasoned MEP BIM coordination services.
Let your projects benefit from cost-effective, clash-free MEP planning.
Schedule a Free Consultation with J&F’s BIM engineers.
FAQs
1. What is the main purpose of MEP plans in construction?
MEP plans ensure that mechanical, electrical, and plumbing systems are properly designed and coordinated to avoid conflicts, reduce costs, and ensure smooth project execution.
2. How do MEP BIM coordination services reduce construction costs?
They help detect clashes early, streamline communication, optimize material use, and enable prefabrication, all of which reduce on-site errors and delays.
3. Can MEP BIM coordination be used in renovation projects?
Yes, MEP BIM is highly effective for renovation projects, especially for clash detection and integration with existing systems.
4. What software is commonly used for MEP BIM coordination?
Popular tools include Autodesk Revit, Navisworks, and AutoCAD MEP. These enable 3D modeling, clash detection, and detailed documentation.
5. Are MEP plans required for all building types?
Yes, any structure with mechanical, electrical, or plumbing systems requires MEP planning for efficient construction.



